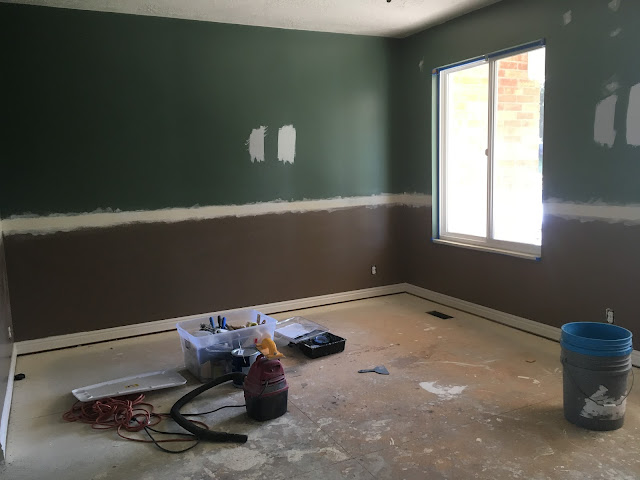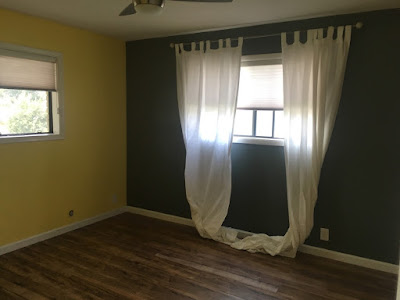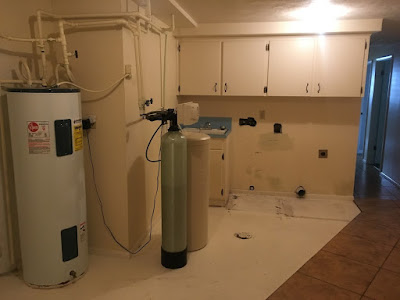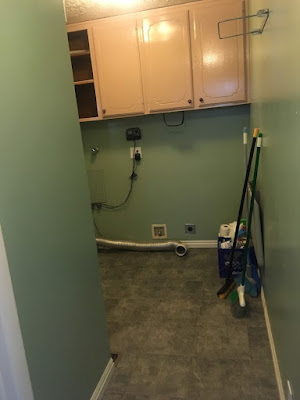Here we are... August 8th we moved into our "new" home in Utah. As we spent the first week in the house we realized that it would need a lot more work than we thought. Here is a general list of we have in mind: complete remodel of kitchen and bathrooms, re-floor the whole house with tile and laminate, paint every room, change lighting everywhere, create a separation wall for the master bath and for the girls room.
As the weeks go by and we are trying to get the kids ready for school while adjusting to a new lifestyle, we have moments were we feel overwhelmed, both Geppetto and me, and we haven't even started on the remodel....
One Sunday we were asked to substitute in my son's 11 year old Sunday school. The lesson was about the early saints and them being told to go to Nauvoo. (Nauvoo was settled by the mormons circa 1840) . Nauvoo was not a pretty place when the saints got there. They worked hard and they made Nauvoo beautiful. The lesson was about the faith of the saints in building the Kingdom of God, and about sacrifice and hard work. After the lesson Geppetto said that this house is going to be our Nauvoo. The pioneers would always make the place where they lived better, same with us.
We feel this house to be our modern day Nauvoo, it's time to get to work.
The plan is to remodel until we are done, non stop. We are not going to take it slow because we want to make sure we are able to enjoy this house, just in case we get "kicked out" of our Nauvoo, like it happened in Rexburg.
THE PLAN TO BUILD OUR NAUVOO
Phase 1 Main floor living rooms and kitchen.
Phase 2 Bedrooms and the basement living area.
Phase 3 Bathrooms.



































































